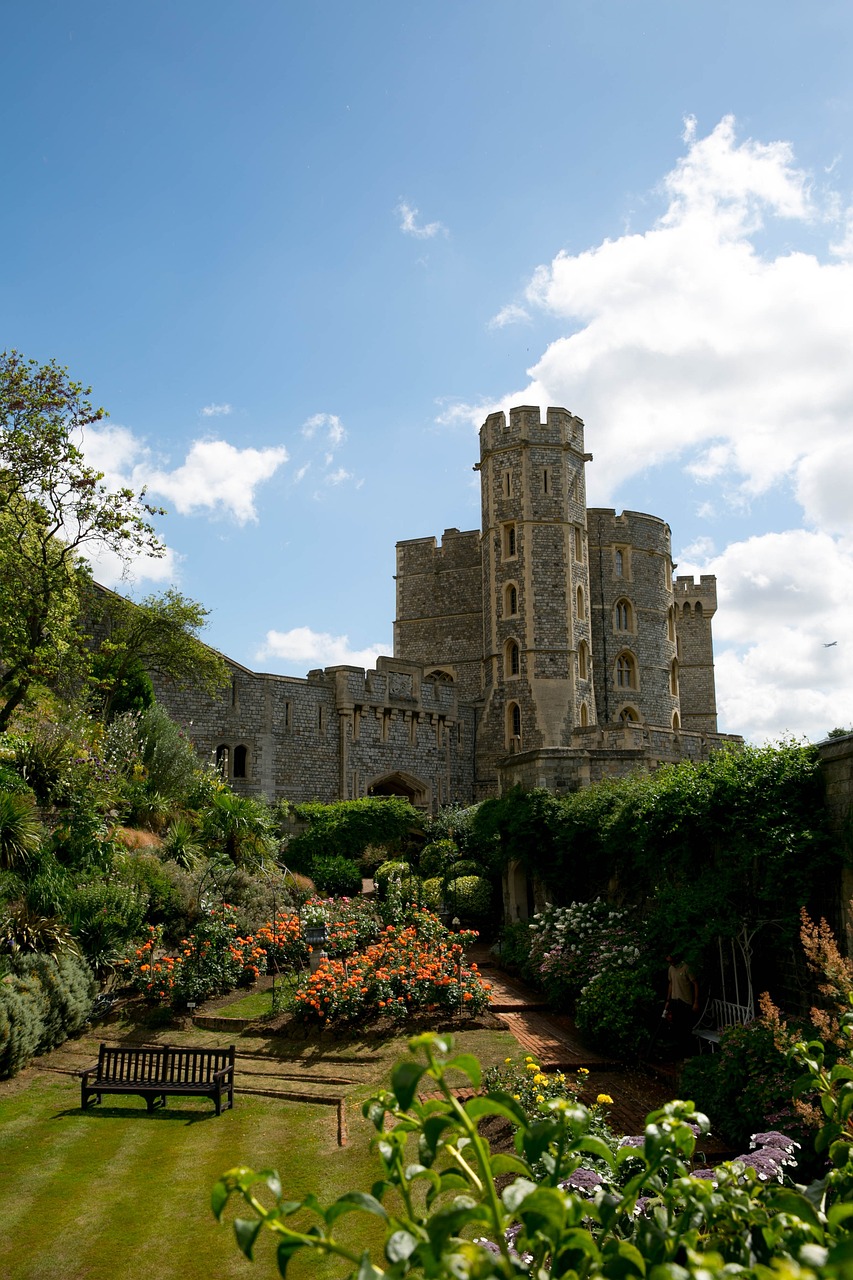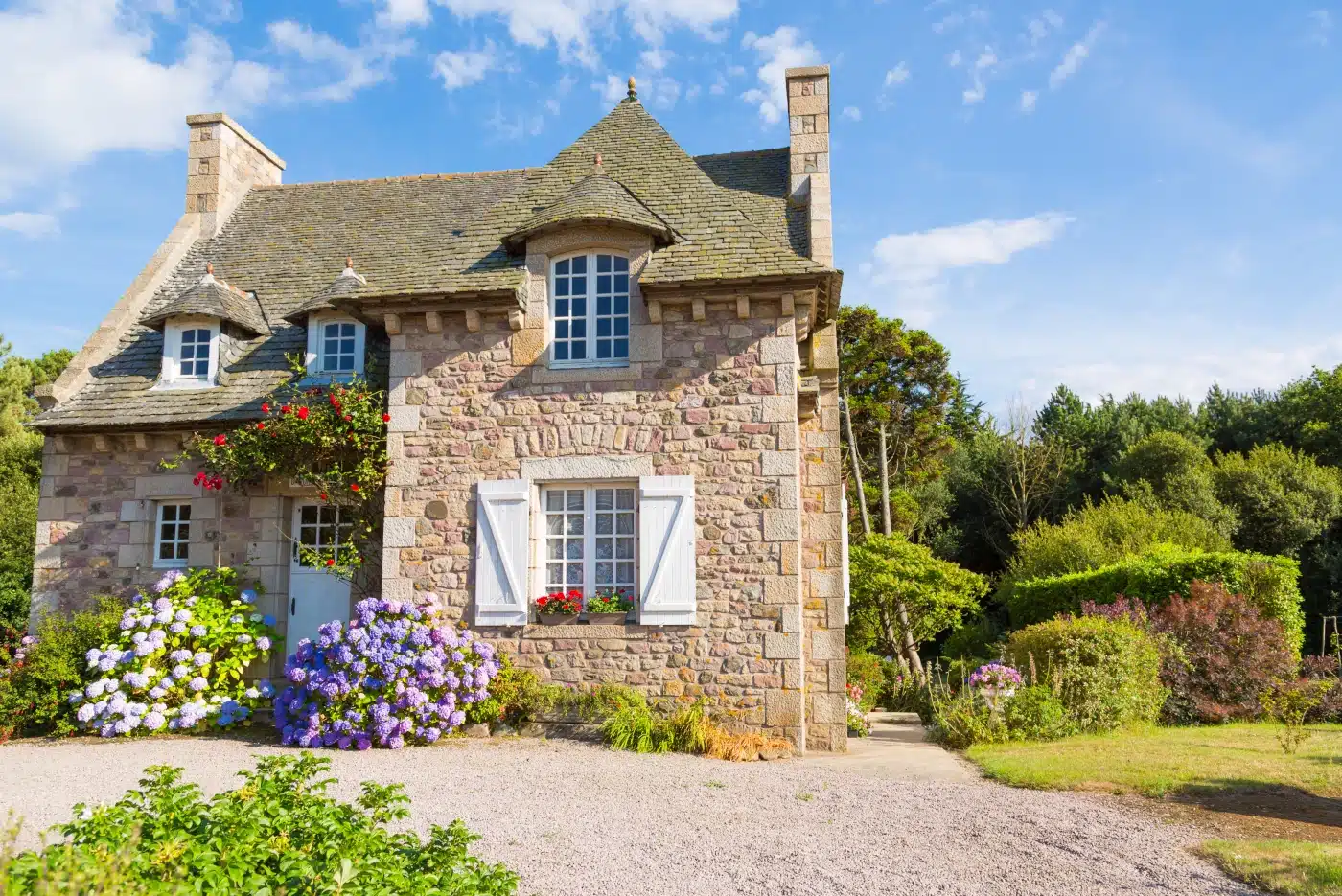
Energy renovation of an old house from evaluation to work
The energy renovation of an old house is an ambitious project that requires a methodical approach. From stone walls to poorly insulated attics, every element requires special attention to preserve authentic charm while improving energy performance. A complete diagnosis, the selection of the right materials and compliance with the standards specific to old buildings are the keys to a successful renovation. Discover our article on how to transform your historic home into a comfortable and energy-efficient home.

The essential steps before renovating an old house
Table of Contents
Carry out a complete diagnosis of the home
A detailed examination allows you to establish an accurate inventory of your home. The critical points to be inspected concern the structure (foundations, load-bearing walls), the building envelope and the technical systems.
Your certified diagnostician will analyze:
- The quality of the thermal insulation (walls, roof, windows)
- The condition of the electrical and heating installations
- The possible presence of asbestos or lead
- Humidity problems and ventilation
Estimate the overall budget for the work
The energy renovation of a house of character requires a substantial investment, varying between €400 and €1,500 per square meter depending on the size of the project. An average budget of €700 per square meter provides a realistic basis for a complete transformation.
The most expensive items concern the building envelope: the roof represents 25% of the total budget, while the treatment of the walls absorbs about 30% of the expenses. The heating system and ventilation account for 20% of the investment.
An experienced project manager will be able to refine these estimates according to the architectural specificities of your home. Don’t forget to allow a 10% safety margin to deal with the unforeseen events that are common in old buildings.
Check urban planning constraints
The Local Urban Plan (PLU) sets out the essential rules for your renovation. Consult this document at the town hall to find out about the restrictions on the materials allowed, possible modifications to the façade or the applicable height limits.
Particular attention is required if your home is located in a protected area. The opinion of the Architect of the Buildings of France then becomes mandatory for any change visible from the public space. For example, the replacement of windows or the repair of the roof will have to comply with specific requirements.
The town hall remains your privileged contact to obtain the appropriate forms according to your work: prior declaration or building permit. An appointment with the urban planning department will clarify the steps to be taken.
Choosing between restoration and renovation
A balanced compromise is to restore the outstanding architectural elements while modernizing the technical spaces. A bourgeois house can retain its period fireplaces while benefiting from a modern and functional kitchen.
Regulatory and administrative aspects to be aware of
Building permit and necessary permits
The creation of an additional surface area beyond 20 m² requires a building permit. This obligation applies particularly during an extension or major redevelopment of your building.
For façade modifications or work of moderate scale, a simple prior declaration is sufficient. The time required to obtain it varies from 1 to 3 months depending on the nature of the project and its location.
The architect becomes an obligatory partner as soon as the total surface area exceeds 150 m². His expertise guarantees the compliance of the file and facilitates its acceptance.
Before any work, remember to display the authorization obtained in a visible way from the public road. This administrative step protects your project and ensures its legality.
Thermal and energy standards to be met
The existing RT provides a framework for energy improvement work in old houses. This regulation sets minimum performance thresholds for each element renovated: walls, roof, windows and heating systems.
An energy performance diagnosis makes it possible to assess the current consumption of the building. For a house classified F or G, owners must plan a comprehensive renovation before 2025.
The regulations define precise thermal resistances: R ≥ 4.8 m²K/W for attic insulation and R ≥ 3.7 m²K/W for exterior walls. The installed windows require a Uw value ≤ 1.7 W/m²K.
Ventilation and heating systems require specific efficiency. For example, a new boiler must achieve a minimum seasonal energy efficiency of 92%.
Case of classified or protected buildings
Renovating a historic monument requires careful attention to architectural detail. A prior appointment with the Architect of the Buildings of France determines the interventions that can be carried out on your home.
Thermal improvement work is adapted to heritage constraints. Insulation from the inside is a solution that respects period facades. The original windows can receive overglazing or thin double glazing.
Ma Prime offers specific subsidies for owners of listed buildings. This aid finances up to 40% of the cost of work compatible with the preservation of heritage. An expert in the renovation of old buildings will assist you in putting together your application.
Where to start the renovation work?
Structural work and structure of the building
Intervention on old walls requires special expertise. Specialist craftsmen examine the quality of the mortars, the stability of the stones and the possible presence of structural cracks. Traditional techniques such as lime repointing preserve the natural breathing of the walls.
The consolidation of the frameworks represents a crucial step in the renovation of an old building. Wood assemblies weakened by time or infiltration can regain their solidity thanks to modern metal reinforcements, while retaining their authenticity.
Roof and waterproofing
The complete repair of the roof is often necessary on period houses. A careful examination makes it possible to assess the condition of tiles, slates or other roofing materials. The installation of a modern HPV under-roof screen guarantees optimal protection against infiltration.
Sensitive points such as valleys, hips or chimney fittings require special attention. The renovation must preserve architectural authenticity while ensuring effective waterproofing. For example, on a typical 19th-century mansard roof, the original zinc can be replaced by more resistant contemporary materials.
The intervention of an RGE qualified roofer allows you to access financial aid from the State for your insulation and waterproofing work.
Floors and foundations
Stabilizing weakened foundations is a major challenge in period buildings. The injection of expanding resin or the installation of micropyles effectively reinforce the base of the building without distorting its heritage character.
A sagging floor requires quick intervention. Modern technical solutions such as doubling with joists or the installation of a wood-metal composite structure provide robustness and durability.
The expertise of a qualified professional guarantees a long-lasting renovation. Its diagnosis evaluates the bearing capacity of the soil and determines the best approach: one-off reinforcement or total repair. An average budget of €150 to €300/m² ensures the solidity of your floors in the long term.
Priority insulation work
Insulation of walls and facades
The choice of insulation method depends on the characteristics of your building. Thermal insulation from the outside preserves the living area and eliminates thermal bridges. This technique is particularly suitable for stone walls with a minimum thermal resistance of 3.7 m². K/W.
For homes with a historic character, insulation from the inside remains a wise alternative. Breathable materials such as wood wool or hemp guarantee natural moisture regulation, which is essential for old walls.
Facade restoration can be combined with insulation: opt for lime-hemp plaster on stone walls or ventilated cladding on a frame for irregular facades. These solutions allow an average reduction of 25% on your energy bills.
Attic and roof treatment
The thermal renovation of the attic is a priority investment for your old house. Professional intervention guarantees a significant reduction in heat loss, up to 30% of total losses.
Two approaches are adapted to the specificities of your home. The conversion of the lost attic accommodates a thick layer of blown insulation, while the ramps require the installation of rigid panels between the rafters. The minimum required thermal resistance coefficient is 7 m². K/W to maximize performance.
A qualified craftsman will assess the existing ventilation and the condition of the framework before any work is done. The installation of a vapor barrier and a ventilated air space preserves the durability of the structure, particularly in heritage homes.
Replacement of joinery
Modernizing the windows and doors of an old house requires an in-depth analysis of the needs. The choice of material is crucial: PVC guarantees excellent insulation at an affordable price. Wood preserves authenticity while ensuring good thermal performance. Aluminum impresses with its robustness and contemporary aesthetics.
A qualified RGE craftsman will be able to evaluate the best installation technique. Total removal, although more expensive, ensures optimal sealing and maximizes energy savings. Renovation installation, which is faster, is suitable for limited budgets.
The new generation of double glazing includes noble gases between their walls and special coatings, transforming your old openings into real heat shields.
Modernization of technical equipment
Electrical installation to standards
Securing the electricity network begins with a complete diagnosis carried out by a certified professional.
New and NF-certified switches will have to be connected to earth, while sockets without earth pins will be replaced by compliant models.
To guarantee your safety, the NF C 15-100 standard requires the installation of a modern electrical panel with two 30 mA differential circuit breakers. This modernization effectively protects against the risks of electrocution and fire, which are common in outdated installations.
Plumbing renovation
The renovation of the plumbing network in a house of character requires an in-depth analysis of the existing pipes. Modern techniques such as retubing or sheathing now make it possible to intervene without massive demolition of the walls.
A camera diagnosis reveals the exact condition of the pipes and directs them to the appropriate solutions. Replacing lead pipes with PEX or multilayer ensures healthy water and better pressure in the circuit.
The modernization extends to sanitary equipment: thermostatic taps, double-flush toilets, energy-saving mixers. These devices reduce water consumption by up to 30%.
In a comprehensive renovation, the creation of a new network optimizes distribution to each water point. An RGE qualified professional will be able to preserve the heritage elements while integrating these improvements.
Choosing the right heating system
The selection of thermal equipment for an old building deserves special attention.
Its battery life of several days and excellent value for money appeal to many owners. An investment of between 15,000 and 25,000 euros that benefits from MaPrimeRénov’ aid.
Next generation connected radiators are a smart option for small, well-insulated areas. Their intelligent zone control ensures an optimal temperature room by room.
Budget and financing: the solutions available
State aid and ANAH subsidies
The renovation of your old house can benefit from an aid calculated on all the work.
An additional bonus of 1,500 euros rewards the achievement of the BBC (Low Consumption Building) level.
Local authorities offer additional subsidies, which vary according to the region. For example, some municipalities grant up to 3,000 euros for the renovation of traditional facades or the installation of ecological equipment.
Specific loans for renovation
The renovation advance loan stands out for its deferred repayment when the property or inheritance is sold. This solution allows owners to renovate their home without impacting their monthly budget.
The eco-PTZ represents an attractive opportunity with a maximum amount of €50,000 for a comprehensive renovation. The repayment period extends over 20 years, making monthly payments more accessible. An RGE craftsman must validate the project to guarantee its quality.
Banks are now offering green loans at preferential rates to modernize old houses. This funding, granted within 15 days of the preparation of the application, is adapted to the specific needs of each energy renovation project.





Thanks for sharing. I read many of your blog posts, cool, your blog is very good. https://www.binance.info/it/join?ref=S5H7X3LP
Your point of view caught my eye and was very interesting. Thanks. I have a question for you.